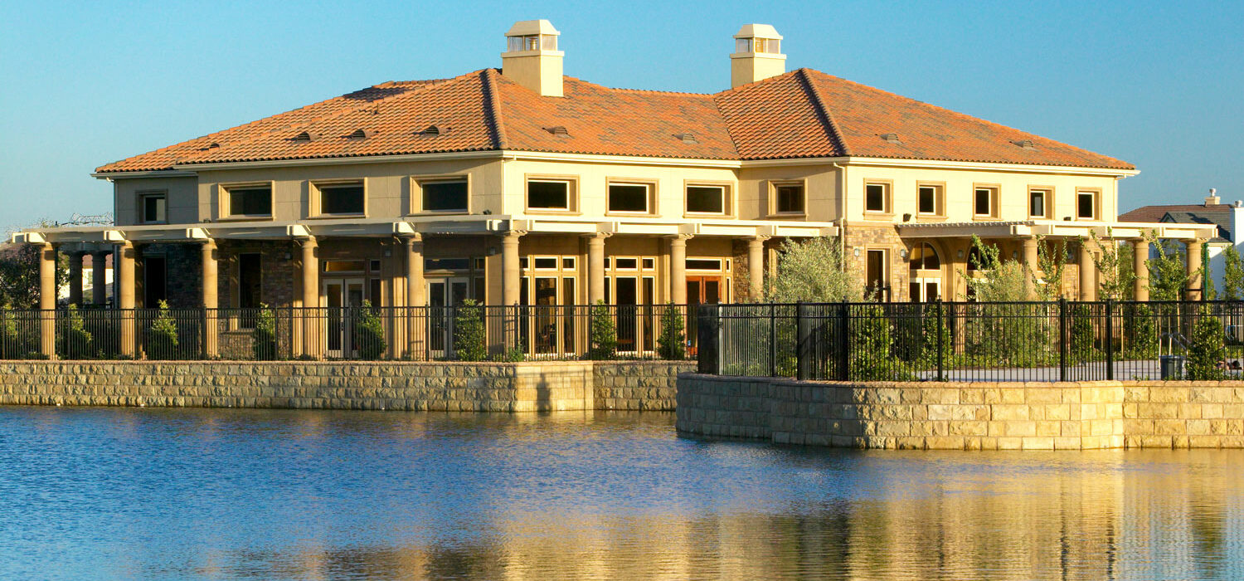
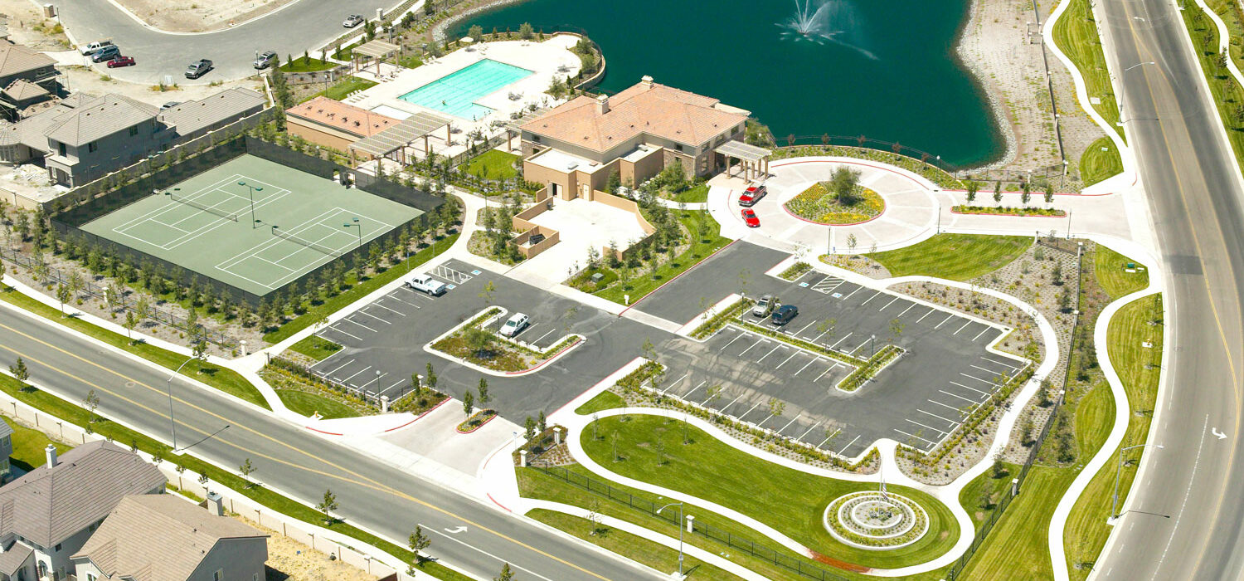
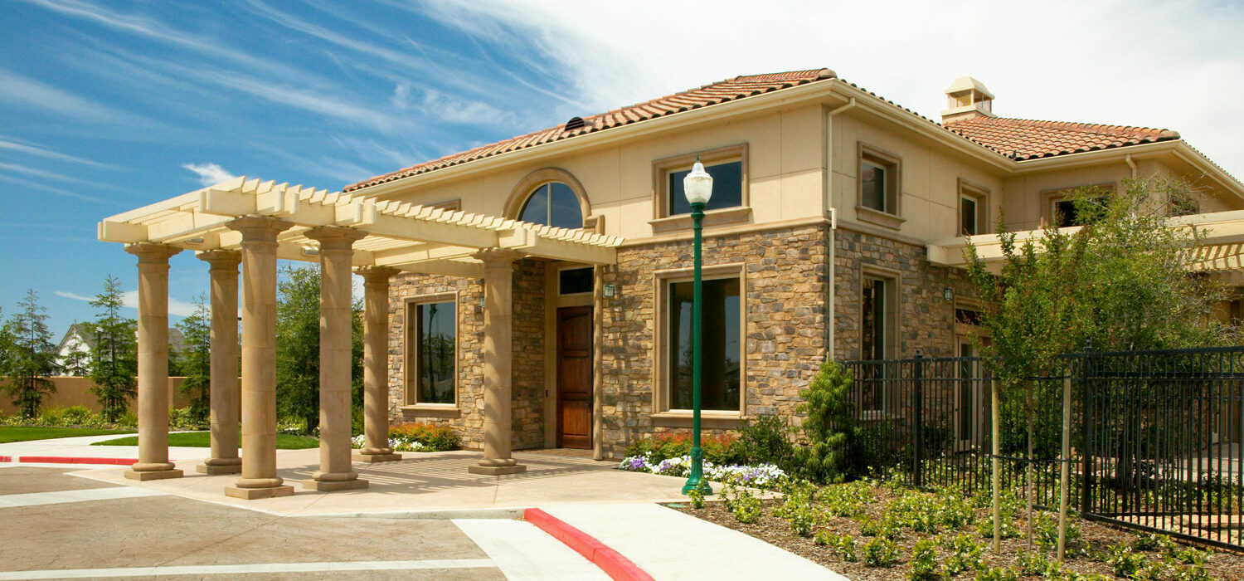
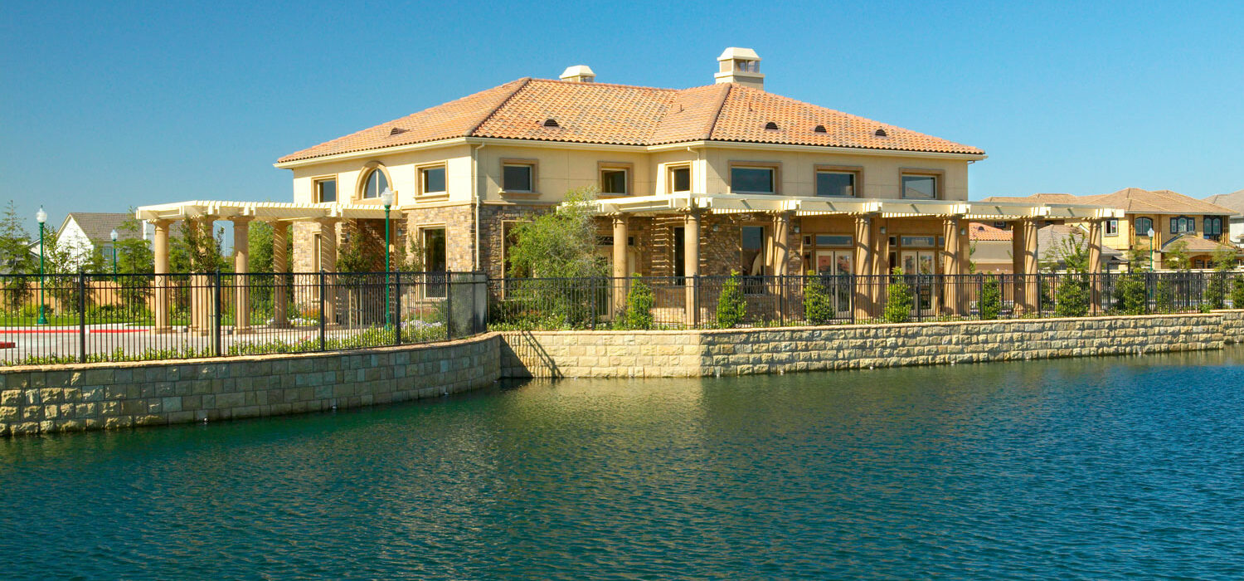
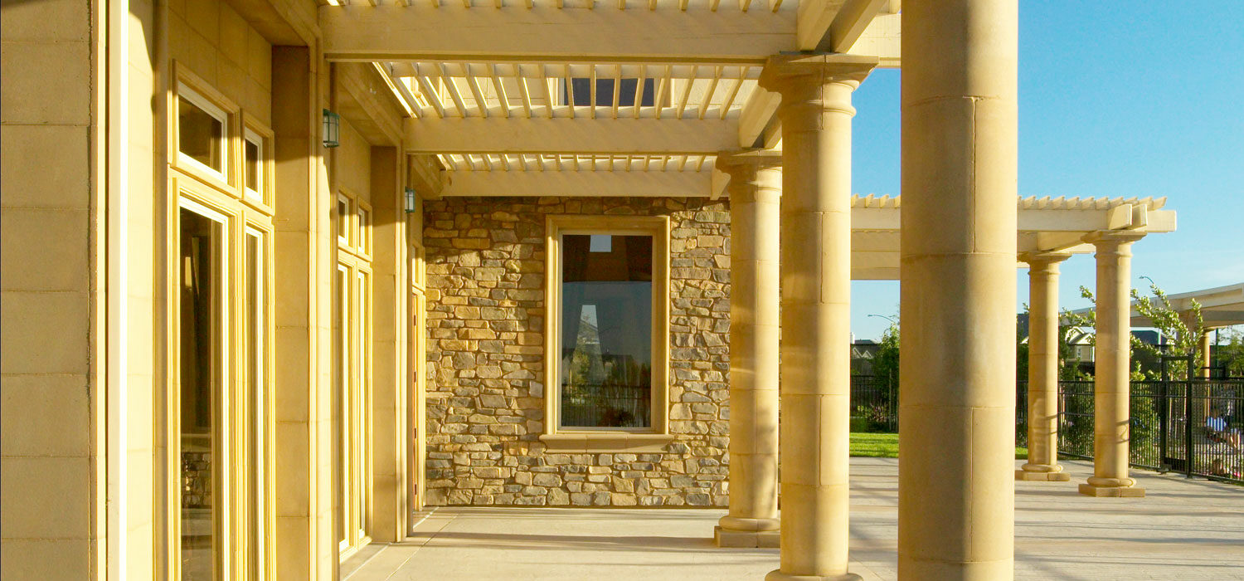
Client: A.G. Spanos Company
Location: Stockton, California
8,000 Square Feet
LDA Partners designed the new 8,000 SF Spanos Community Center to address the programmatic needs of the community. Located in one of Stockton’s newest neighborhoods, the site is adjacent to a man-made lake and provides banquet, reception, and meeting spaces, tennis courts and a swimming pool for nearby residents.
Working within the community design guidelines, building material selection and details were paramount. Stone columns and wainscoting, along with a neutral color scheme were used to create a harmonious connection with the surrounding community.
