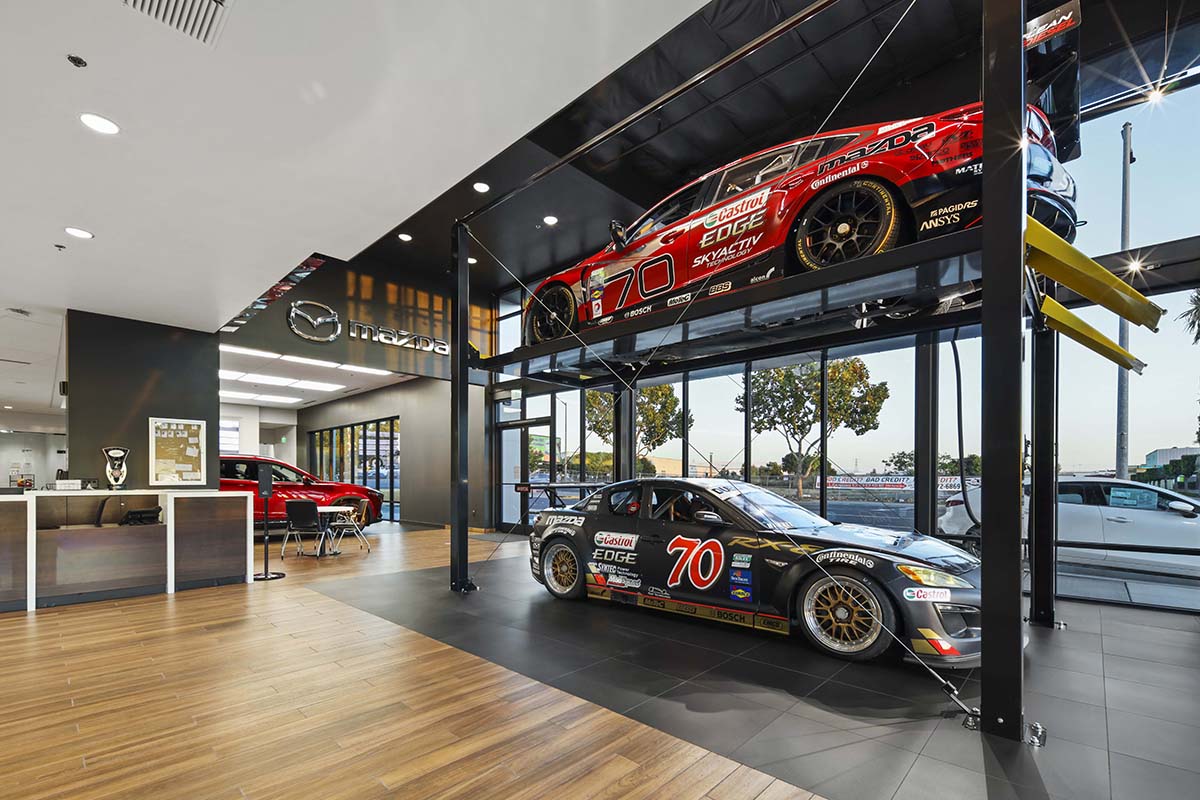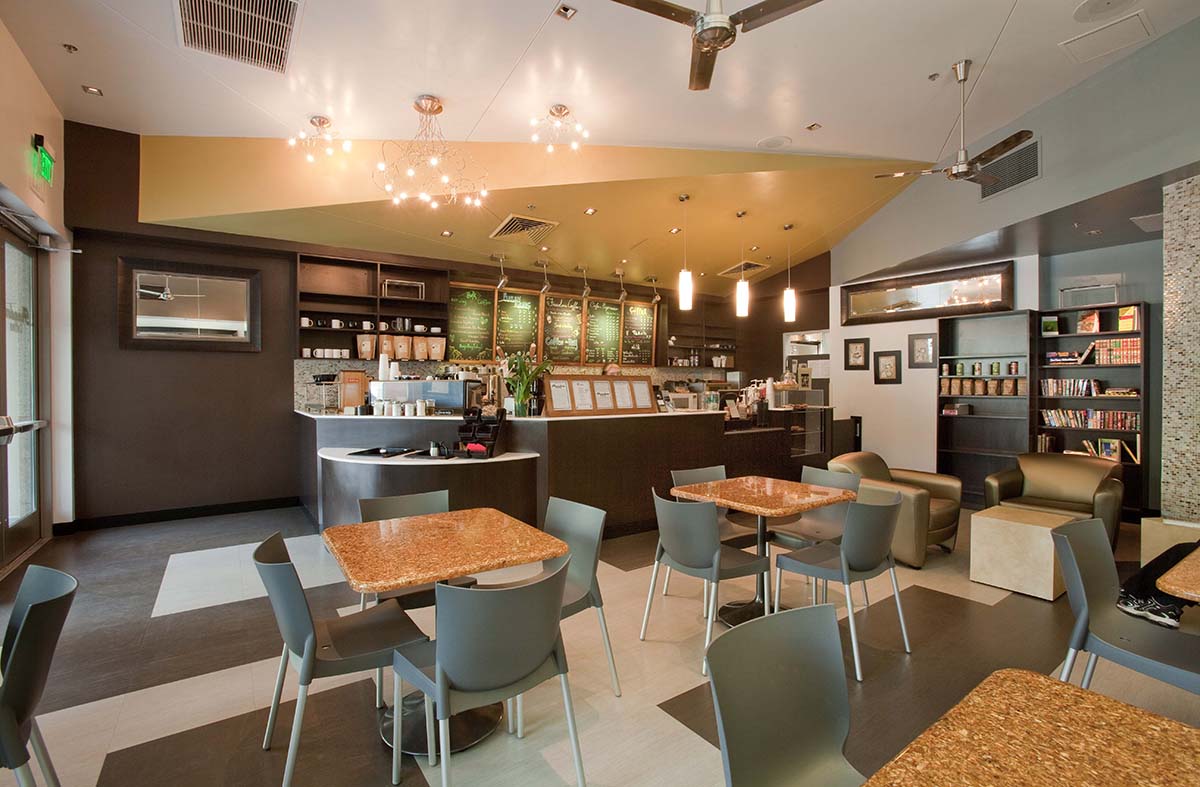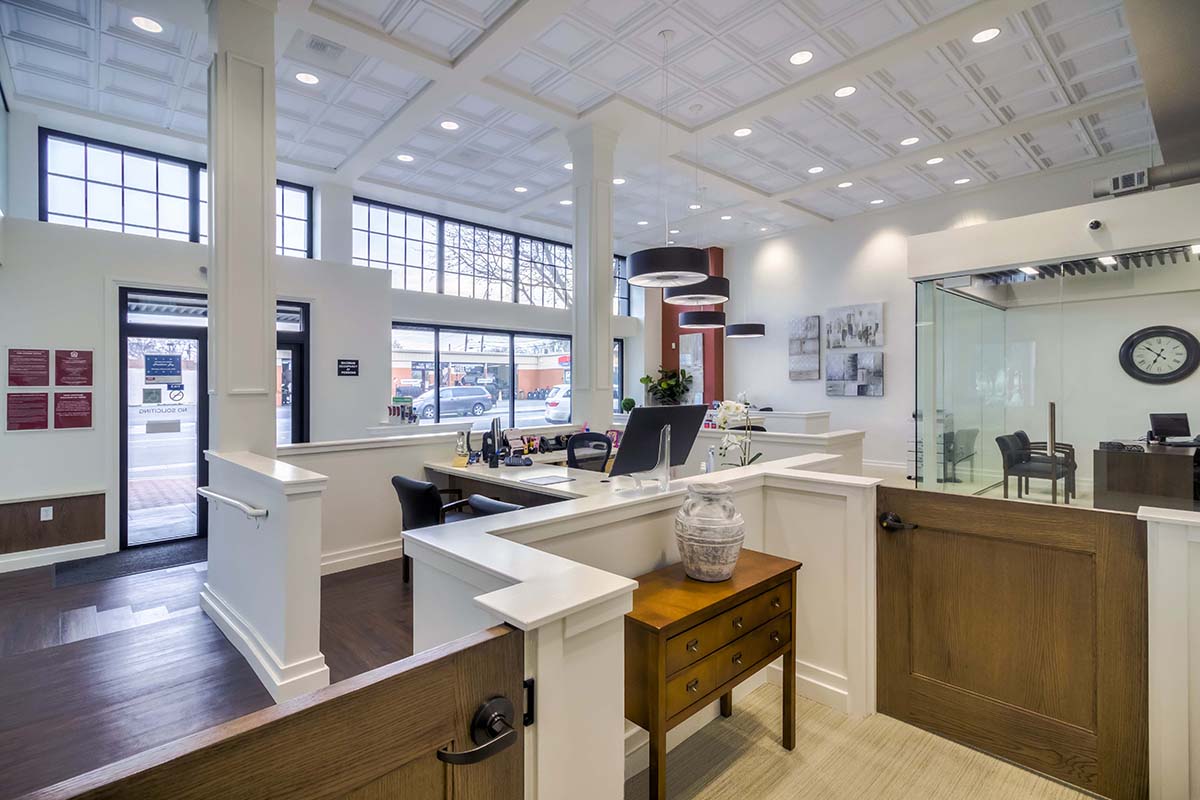In the world of architecture and urban development, there is a growing recognition of the potential held within existing structures. Instead of starting from scratch, more and more initiatives are focusing on the adaptive reuse of commercial buildings. This approach not only breathes new life into old spaces but also presents a myriad of benefits for both clients and the environment. LDA Partners is shaping the future of commercial architecture – through adaptive reuse driven by innovative strategies and a commitment to sustainability.
Decisions Anchored in Budget Realities: At the heart of every adaptive reuse project lies the client’s budget. Every decision, from the initial planning stages to the final construction, is intricately tied to financial considerations. While some clients may have a clear understanding of their financial constraints, others may need guidance to determine if adaptive reuse aligns with their budgetary needs and aspirations.
 The Feasibility Phase: Before diving headfirst into an adaptive reuse project, a thorough feasibility study and assessment is essential. This initial phase involves a comprehensive examination of the building’s structure, systems, and programmatic requirements. Structural code upgrades or installation of fire sprinkler systems are often necessary, especially when changing occupancy or usage. Moreover, due diligence extends to checking zoning requirements and identifying constraints early on, paving the way for effective resolution strategies.
The Feasibility Phase: Before diving headfirst into an adaptive reuse project, a thorough feasibility study and assessment is essential. This initial phase involves a comprehensive examination of the building’s structure, systems, and programmatic requirements. Structural code upgrades or installation of fire sprinkler systems are often necessary, especially when changing occupancy or usage. Moreover, due diligence extends to checking zoning requirements and identifying constraints early on, paving the way for effective resolution strategies.
Balancing Functionality and Practicality: Utility service, parking requirements, and other logistical considerations must also be factored into the equation. These elements can significantly impact the project’s feasibility and success, necessitating careful planning and coordination. Additionally, comparing existing buildings with new construction options can provide valuable insights into the most viable path forward.
Optimizing Resources for Maximum Impact: Using the client’s budget in the most efficient and effective manner is a top priority for architects and designers. Strategic allocation of resources ensures that the project not only meets its objectives but also delivers exceptional value to the client. This entails making informed decisions that balance cost considerations with design aspirations and sustainability goals.
 Hazardous Material Survey and Removal: A key aspect of a project of this type is understanding the existing conditions which often includes hazardous materials either within the building or the surrounding land. A thorough survey to identify any materials present is necessary to ascertain mitigation requirements. Should hazardous materials be found on-site, the addition of remediation specialists to the team is crucial.
Hazardous Material Survey and Removal: A key aspect of a project of this type is understanding the existing conditions which often includes hazardous materials either within the building or the surrounding land. A thorough survey to identify any materials present is necessary to ascertain mitigation requirements. Should hazardous materials be found on-site, the addition of remediation specialists to the team is crucial.
Unforeseen Conditions: As with any design project, unforeseen conditions can occur and need to be discussed during contingency negotiations. Having all parties discuss potentials, and the “what if’s” of a project are important in developing and monitoring realistic schedules and costs. That communication channel becomes even more critical when an unforeseen condition arises. Having an open dialogue on schedule and cost impacts and the best way to mitigate the issue can keep the project moving forward.
Sustainability: One of the most compelling aspects of adaptive reuse is its inherent sustainability. By repurposing existing structures, less waste ends up in landfills, and the need for new construction on undeveloped land is reduced. Adaptive reuse projects often breathe new life into “brownfield” sites, transforming neglected spaces into vibrant hubs of activity.
Navigating Challenges: Despite its many advantages, adaptive reuse is not without its challenges. Integrating the desired program within the confines of an existing building can be complex, requiring innovative solutions and a keen understanding of spatial dynamics. Moreover, existing architecture must be carefully considered, with updates made to ensure contextual relevance and compliance with modern energy standards.
 Engaging Stakeholders through Visualization: Convincing stakeholders of the value of adaptive reuse can sometimes be a daunting task, particularly if there’s a perception that the existing building is outdated or inadequate. Visual aids, such as renderings and 3D models created using advanced tools like Matterport Cameras and Oculus headsets, can be powerful tools for illustrating the potential of adaptive reuse. These tools allow stakeholders to envision the transformation of the space in a realistic and immersive manner, fostering buy-in and support for the project.
Engaging Stakeholders through Visualization: Convincing stakeholders of the value of adaptive reuse can sometimes be a daunting task, particularly if there’s a perception that the existing building is outdated or inadequate. Visual aids, such as renderings and 3D models created using advanced tools like Matterport Cameras and Oculus headsets, can be powerful tools for illustrating the potential of adaptive reuse. These tools allow stakeholders to envision the transformation of the space in a realistic and immersive manner, fostering buy-in and support for the project.
Adaptive reuse represents a dynamic and sustainable approach to commercial architecture, offering myriad opportunities for innovation and revitalization. By harnessing the potential of existing structures and leveraging creative solutions, LDA Partners can create spaces that not only meet the needs of today but also contribute to a more sustainable and resilient built environment for future generations. LDA Partners is excited to partner with our clients to guide them through the process to arrive at the best possible decision for their projects.