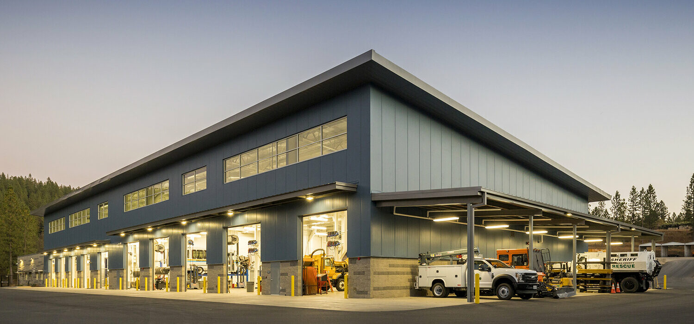
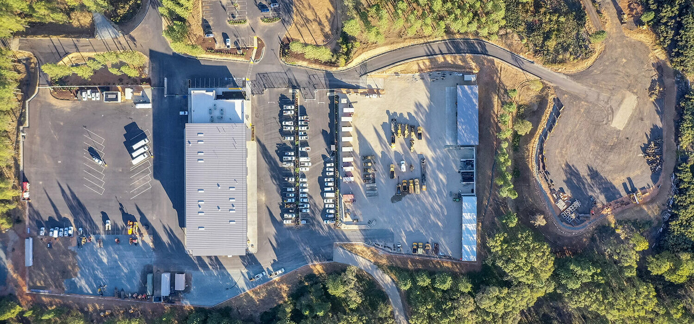
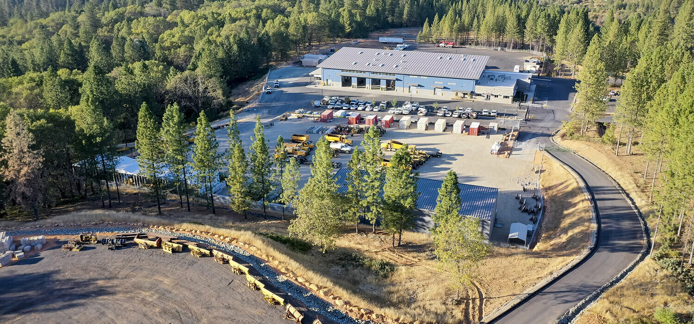
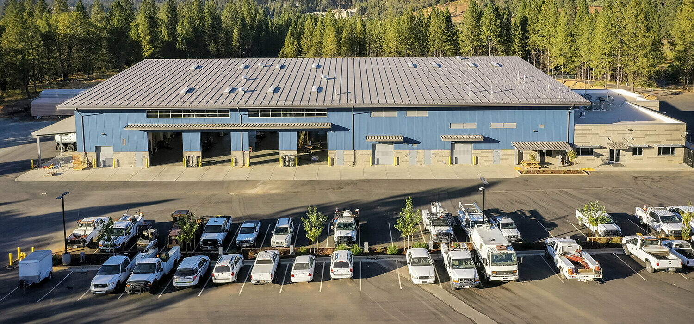
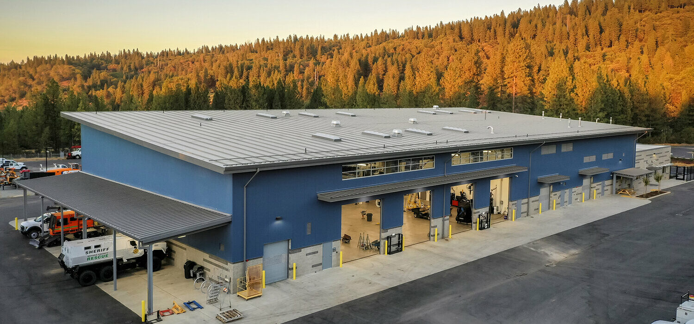
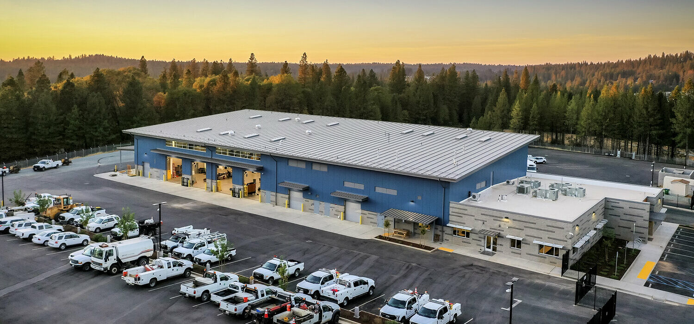
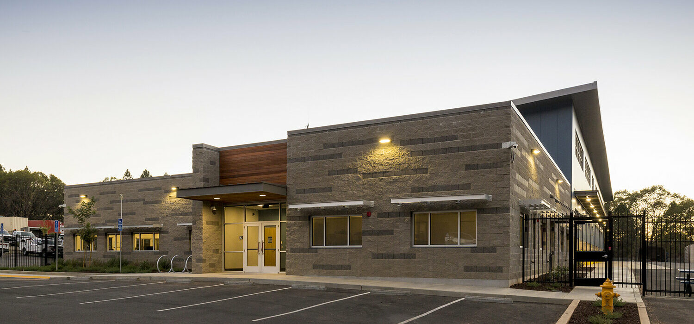
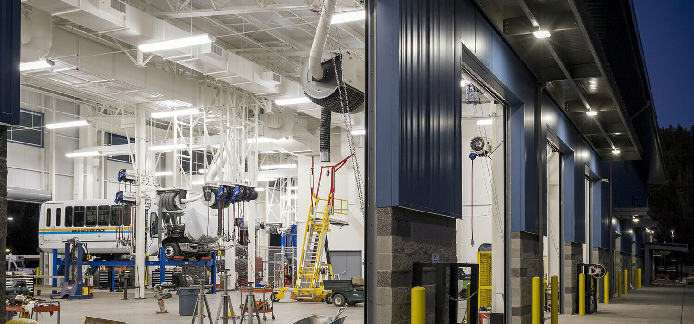
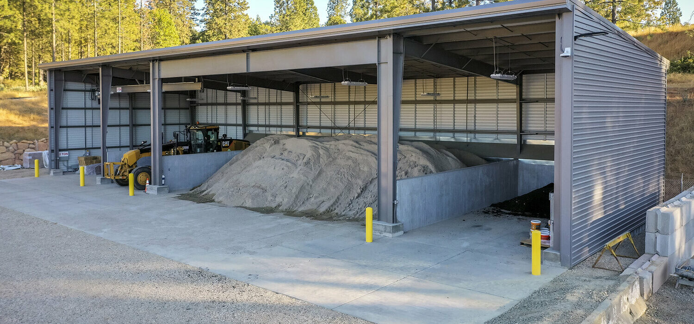
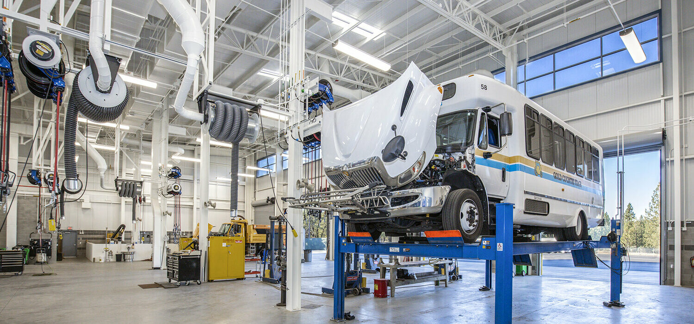
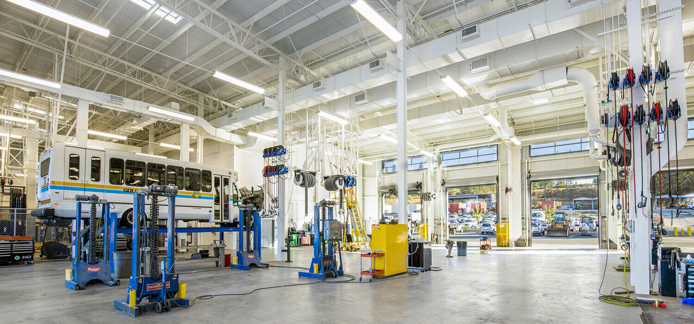
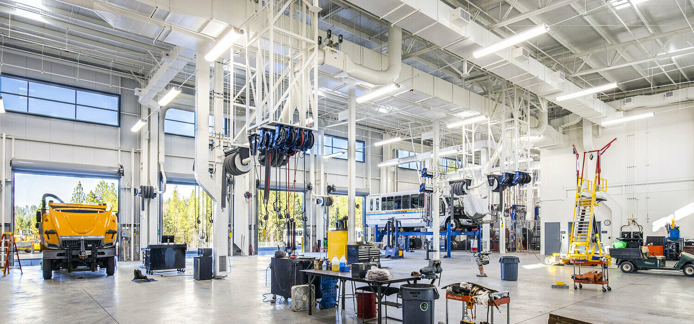
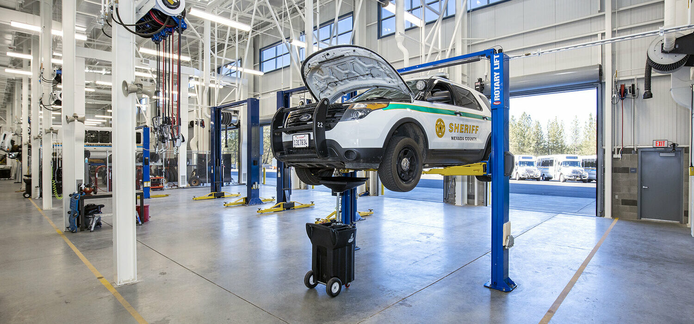
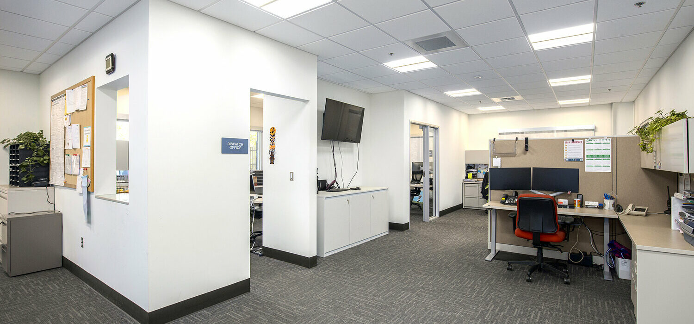
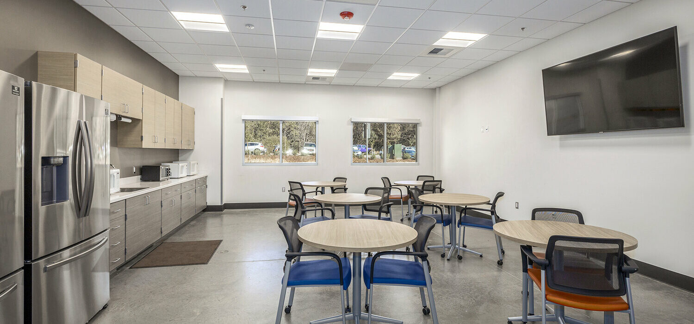
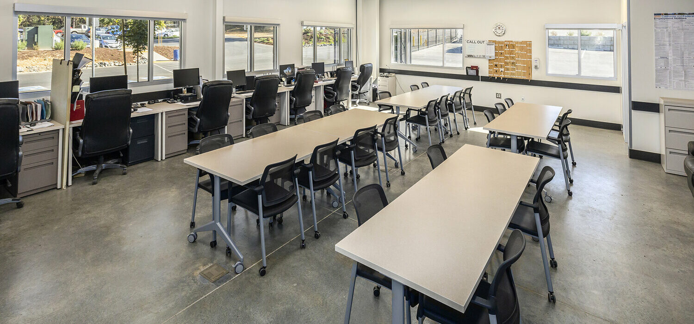
Client: County of Nevada
Location: Grass Valley, California
33,200 Square Feet
6,000 Square Foot Equipment Platform
5 Acre Laydown Yard
12 Maintenance Bays
1 Flatbed Pull-Tru Bay
LDA Partners was instrumental in guiding the County to develop their first ground-up project in over fifteen years. The new Operations Center consolidates fleet maintenance, transit, and roads divisions to a single address and encourages a more efficient workflow and interaction between staff.
The site improvement area is 9.0 acres on a sloping parcel with terraced levels and retaining walls. Parking for heavy equipment vehicles, full sized buses, transit vans and light-duty trucks are provided in separate parking areas on site. A de-mudding and vehicle wash building are also incorporated into the project to maintain the cleanliness. A sand barn with covered material bins is also incorporated into the project to facilitate winter road care.
The main structure is a pre-engineered metal building that houses administration offices, crew rooms, and fleet maintenance operations. Clerestory windows and skylights sends daylighting to the shop with eight heavy-equipment bays and four light-duty bays. The roof structure of all buildings are designed for future solar panel installations. The patterned CMU wainscot provides a durable surface that is required of a corporation yard.
